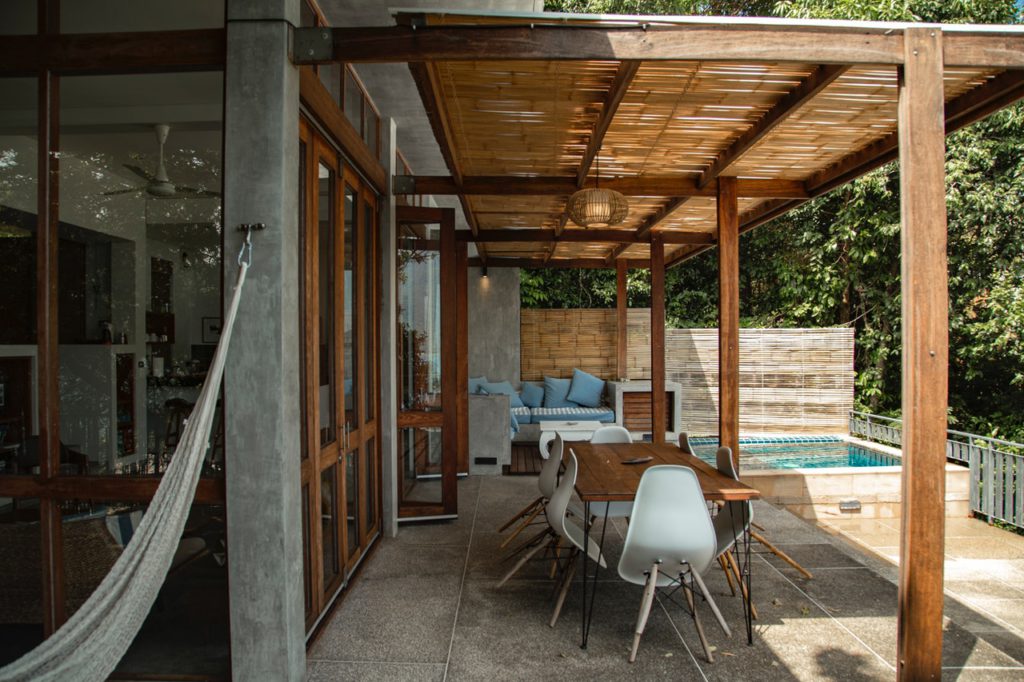Top DIY Gutter Protection Hacks for Homeowners
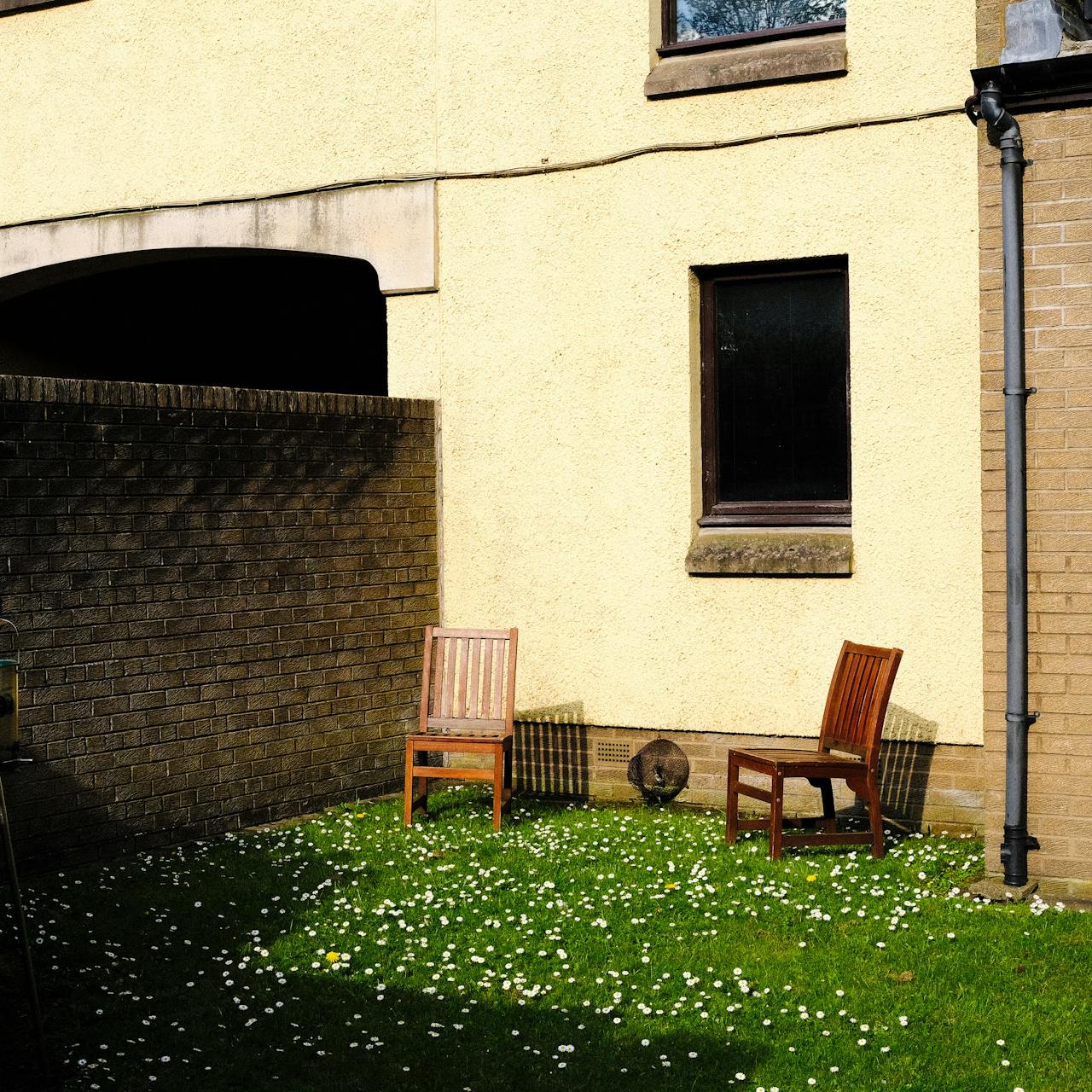
Maintaining your home’s gutters is crucial to prevent costly damage from water overflow, and knowing how to clean gutters effectively can make a big difference in preserving their function. Proper gutter maintenance extends the system’s life and prepares you for any DIY gutter replacement projects if needed. By implementing some simple DIY hacks, homeowners can improve gutter performance, keep leaves and debris at bay, and ensure that gutters are ready to handle any season. Here’s a breakdown of easy, effective ways to protect and maintain your gutters.
One of the most fundamental steps in protecting your gutters is regular cleaning. Leaves, dirt, and other debris can quickly build up, clogging the system and leading to water overflow. For a DIY approach, you’ll need gloves, a sturdy ladder, a small garden trowel, and a hose to flush out any remaining grime. Cleaning gutters at least twice a year, especially in spring and fall, ensures they stay clear and function efficiently. Remember to check for any loose or sagging sections during cleaning; these can indicate early signs of wear and may require adjustments.
Gutter guards are a highly effective way to prevent debris buildup while allowing water to flow freely through the gutters. Several kinds of DIY gutter protection exist, such as mesh nets, foam inserts, and brush shields. Mesh screens are prevalent for their ability to block leaves and small twigs. Cut the mesh to fit your gutter sections for a straightforward installation, then secure it with clips. This easy solution reduces maintenance and extends the life of your gutters by preventing frequent blockages.
Over time, gutters can fade or pull away from the house, especially if they repeatedly hold water or debris. Installing additional gutter hangers provides extra support, helping them stay firmly attached to the roofline. You’ll need to drill into the fascia and secure the hanger clips evenly along the gutter. These hangers keep the gutter level, which is essential for proper water drainage, and they’re instrumental in areas that experience heavy rain or snow.
Downspouts are critical components in a gutter system, and keeping them clear ensures efficient water flow away from the foundation. To prevent clogs, consider installing downspout filters, which trap debris before it enters the downspout. A simple DIY hack involves cutting a small section of wire mesh and securing it at the top of each downspout. These methods allow water to flow through while catching leaves and other debris. Check these filters regularly, as they can fill up over time and may need a quick clean.

Once water exits the downspout, it should be directed away from the foundation to avoid soil erosion and basement flooding. Installing splash blocks at the end of each downspout is a straightforward solution that diverts water from the house. These blocks come in various styles and materials, making it easy to find one that complements your landscaping. They’re also an affordable way to add extra protection for your home’s foundation, keeping water diverted from areas where it could cause issues.
Leaky gutters can lead to water dripping down the side of your house, potentially causing damage over time. Sealing the seams is an easy fix that can make a big difference. Use a waterproof gutter sealant to cover all seams and joints and any small holes that might have developed. This hack benefits older gutters, where wear and tear may have created minor leaks. By sealing these areas, you help maintain the structural integrity of the gutter system and prevent water from escaping at unwanted spots.
If you live in a colder climate where ice dams are a concern, installing DIY heat cables can prevent ice from forming in the gutters. Ice barriers can cause gutters to jam and overflow, leading to intense water damage. Heat cables gently warm the gutter area, keeping water flowing even during freezing temperatures. These cables are relatively easy to install; simply run them along the length of the gutter and plug them in when needed. This simple solution can save you the hassle of dealing with frozen gutters in the middle of winter.
Another effective way to save your home is by extending your downspouts. The extended downspouts ensure that water flows far enough away from the foundation to prevent issues like flooding or soil erosion. You can attach flexible extensions or rigid pipes to the end of each downspout, extending them at least 3–5 feet away from the house. If you’re looking for a DIY-friendly option, flexible extensions are typically easy to install and can be adjusted to direct water away from critical areas.
If trees surround your home, regular trimming can drastically reduce the amount of debris that falls into the gutters. Branches that hang over the roofline shed leaves, seeds, and small twigs directly into the gutters, leading to frequent clogs. Trimming these branches back reduces the need for frequent cleaning and minimises the risk of gutter blockages. This proactive measure can extend the time between cleanings and protect your gutters from heavy debris buildup.
Routine inspections are essential for maintaining your gutters and identifying potential issues early on. Look for signs of rust, loose sections, or holes. Minor issues can usually be patched up with sealant or replaced without hassle, but identifying them helps avoid more significant problems. A quick inspection after storms or heavy rainfall can also reveal any blockages or leaks needing immediate attention.
By following these simple DIY hacks, you can significantly improve your gutter system’s effectiveness and reduce the maintenance required. From knowing how to clean gutters efficiently to implementing practical solutions like downspout extensions and gutter guards, each tip adds value and longevity to your gutters. With regular care and a few preventative measures, your gutters can stay in great shape year-round, protecting your home from potential water damage and keeping maintenance manageable.


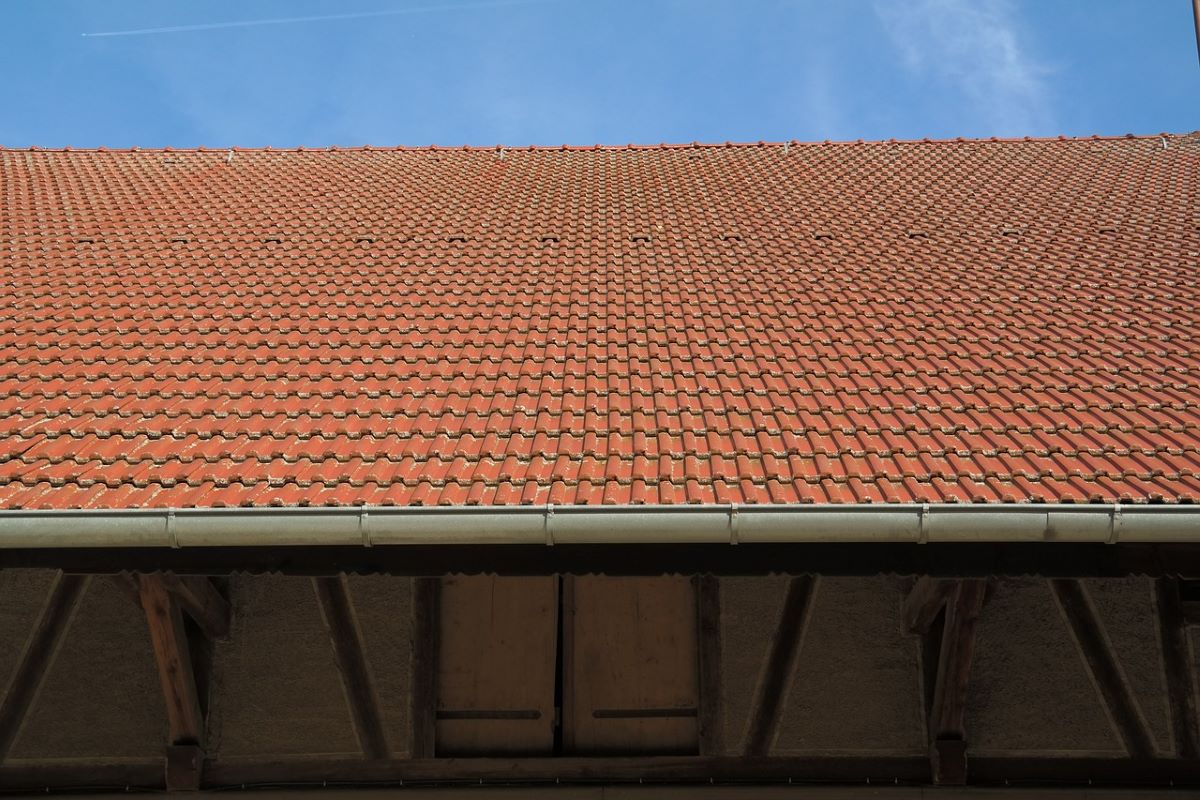

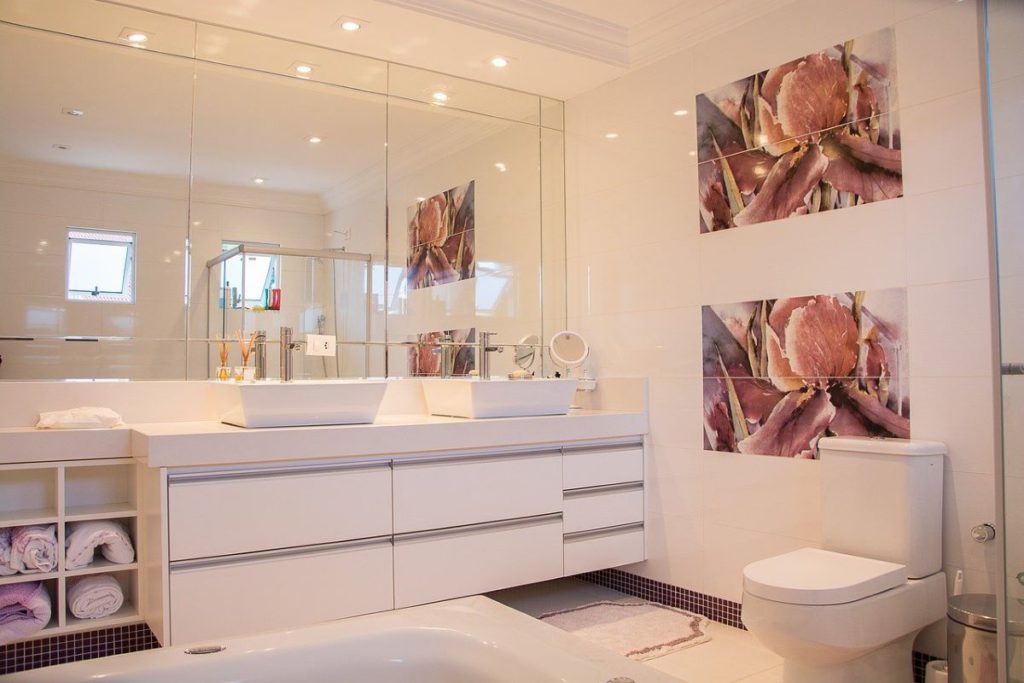
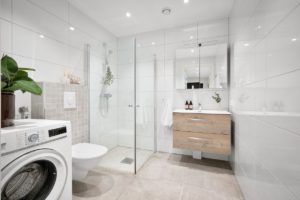 If you have an outdated bathroom, you’ve probably thought about improving it by remodelling your bathroom. If you are facing the problem of renovating your bathroom, you should consider replacing your old toilet and facets.
If you have an outdated bathroom, you’ve probably thought about improving it by remodelling your bathroom. If you are facing the problem of renovating your bathroom, you should consider replacing your old toilet and facets.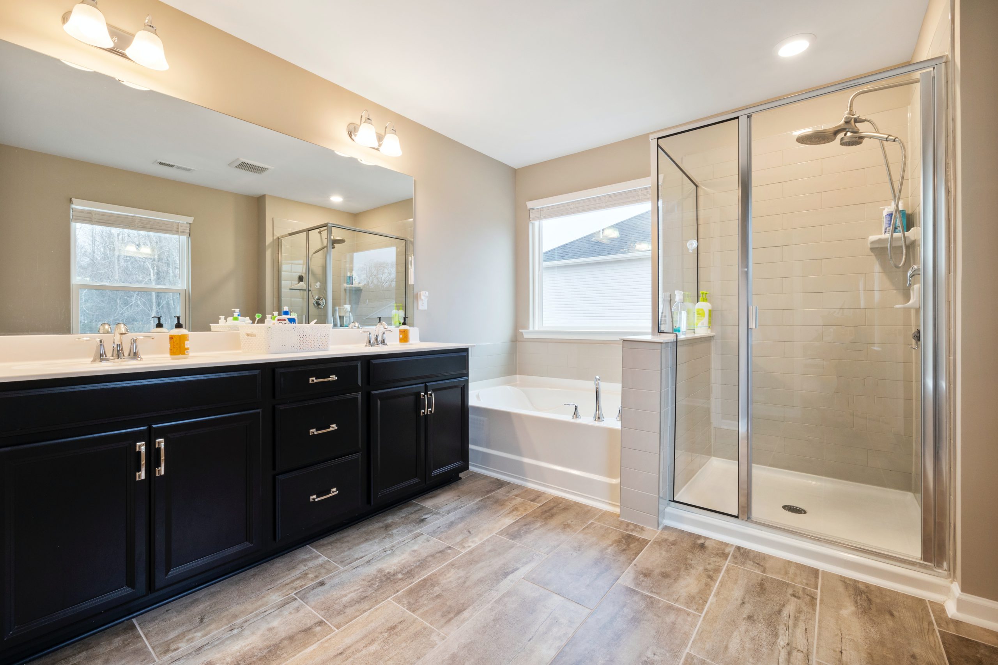
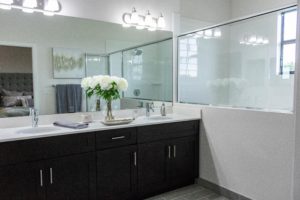
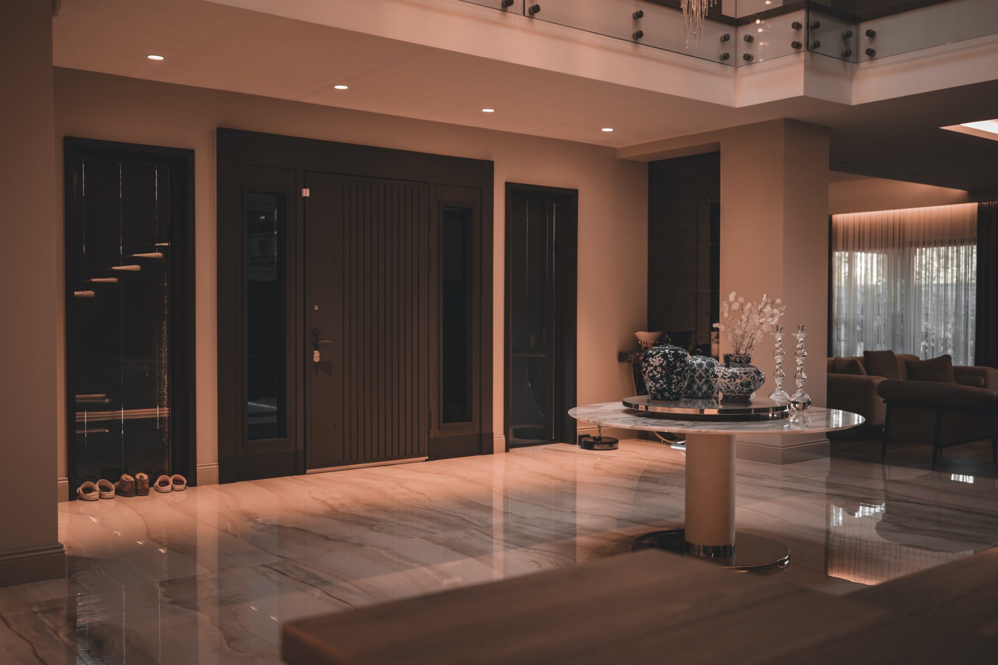
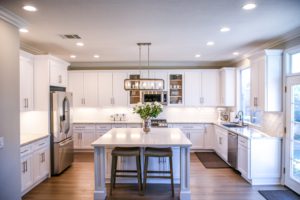
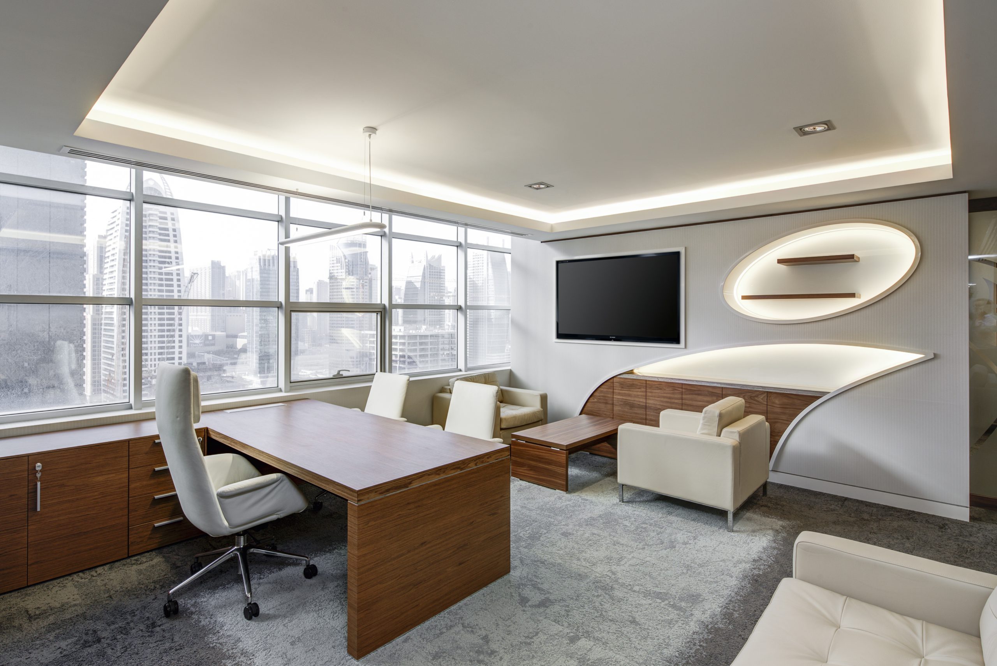
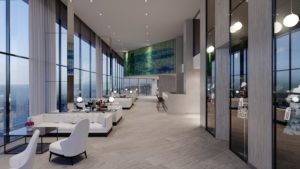

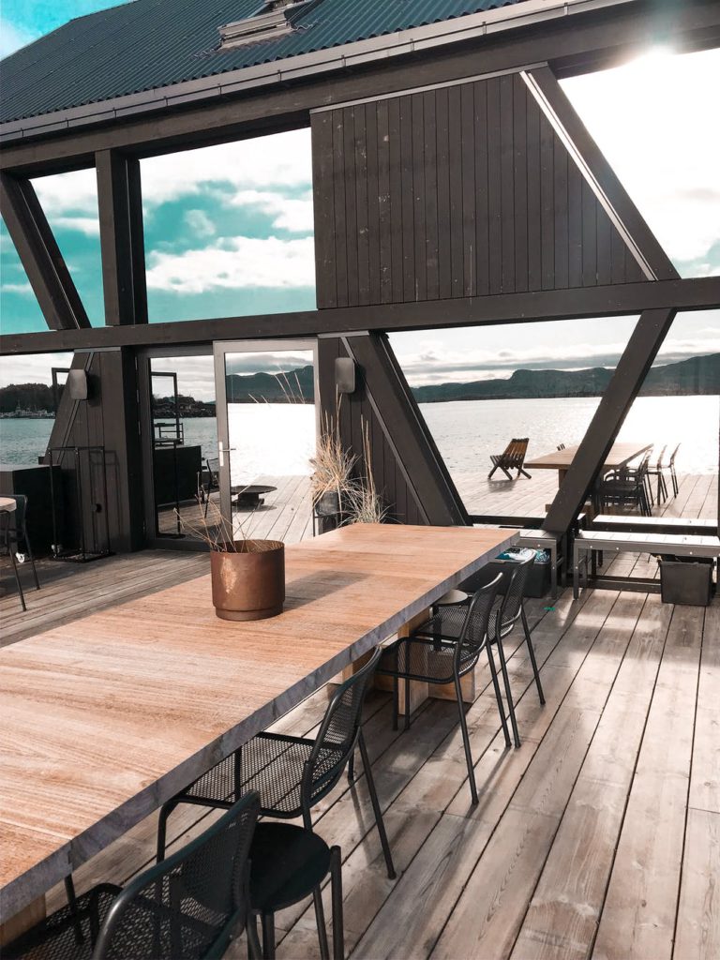
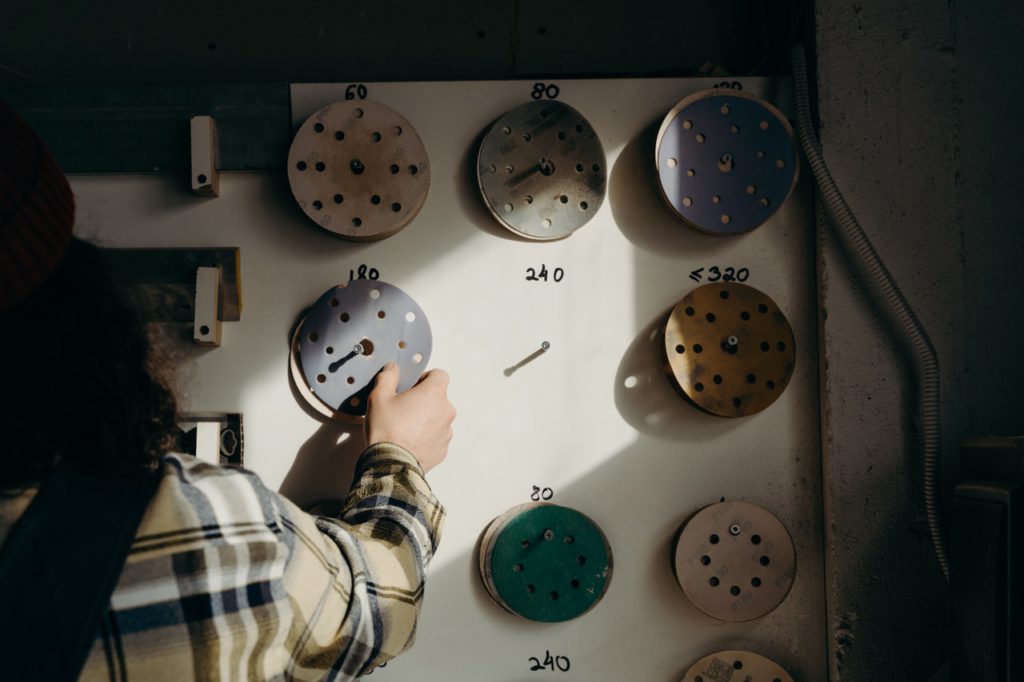

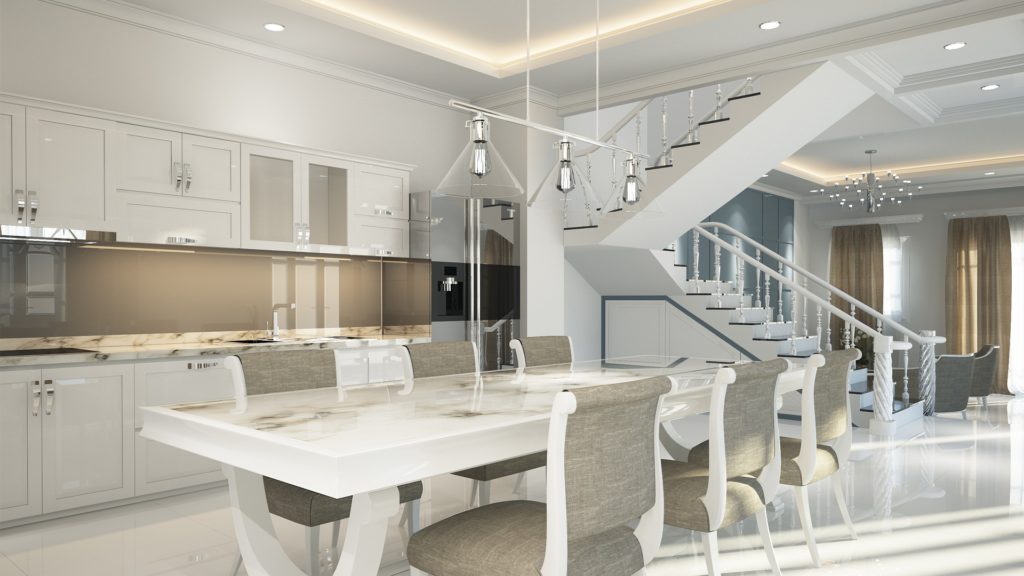
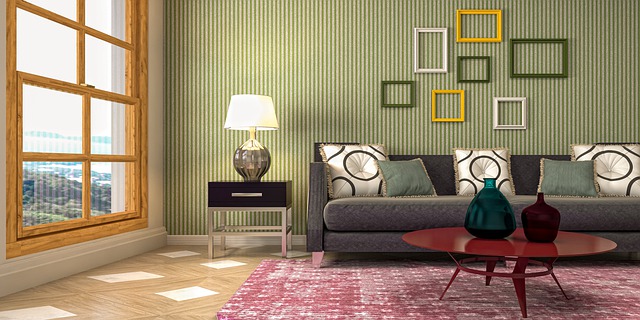 However,
However, 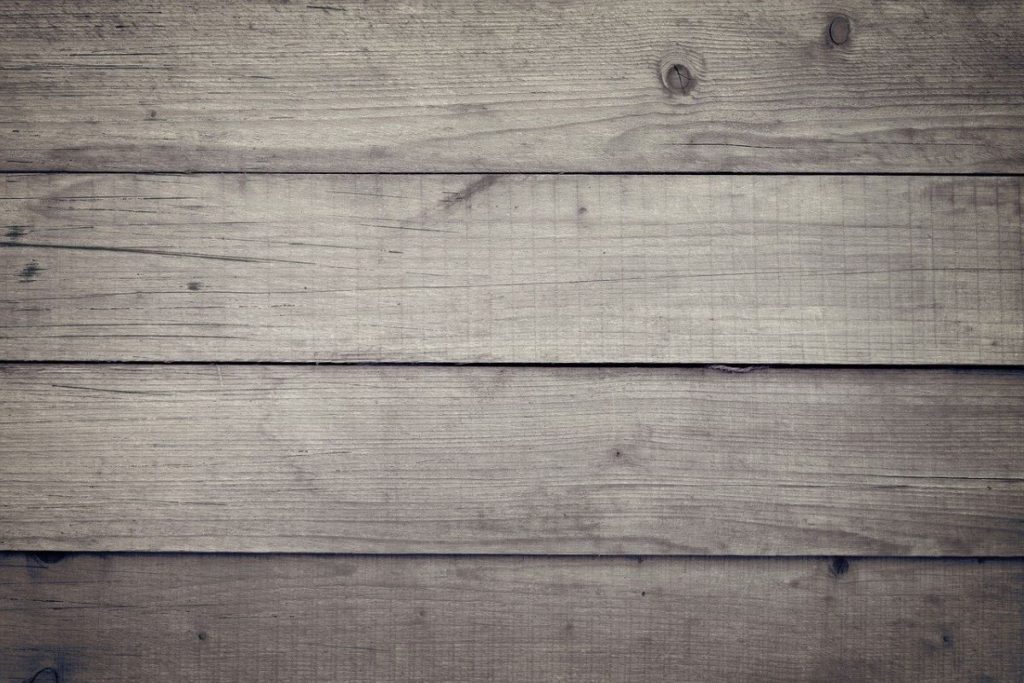
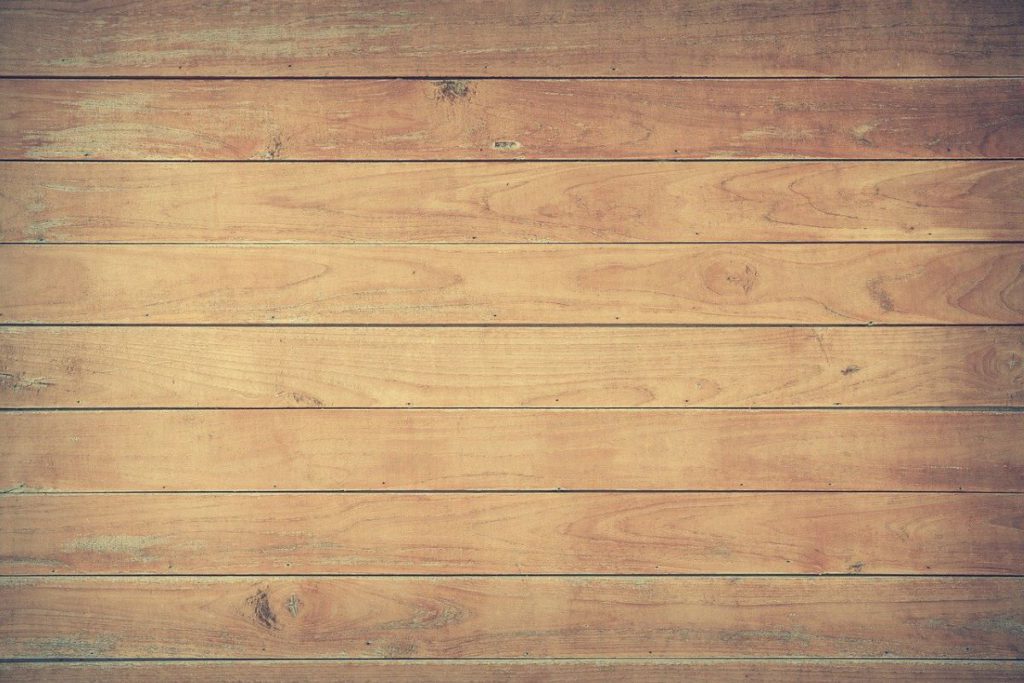 If your deck is in good condition and doesn’t require any restoration, then as previously mentioned, something such as a timber screen will do wonders to help create a new stylish space. If you’re wondering how to build one yourself at home, look no further! We’ve outlined how you can do so below; you’ll need:
If your deck is in good condition and doesn’t require any restoration, then as previously mentioned, something such as a timber screen will do wonders to help create a new stylish space. If you’re wondering how to build one yourself at home, look no further! We’ve outlined how you can do so below; you’ll need: